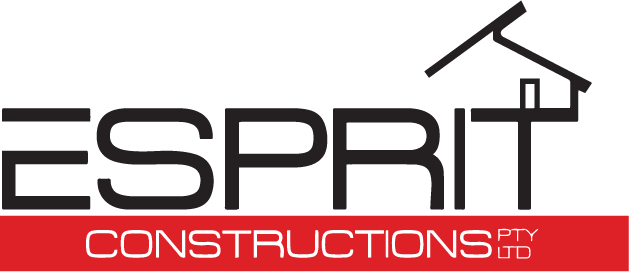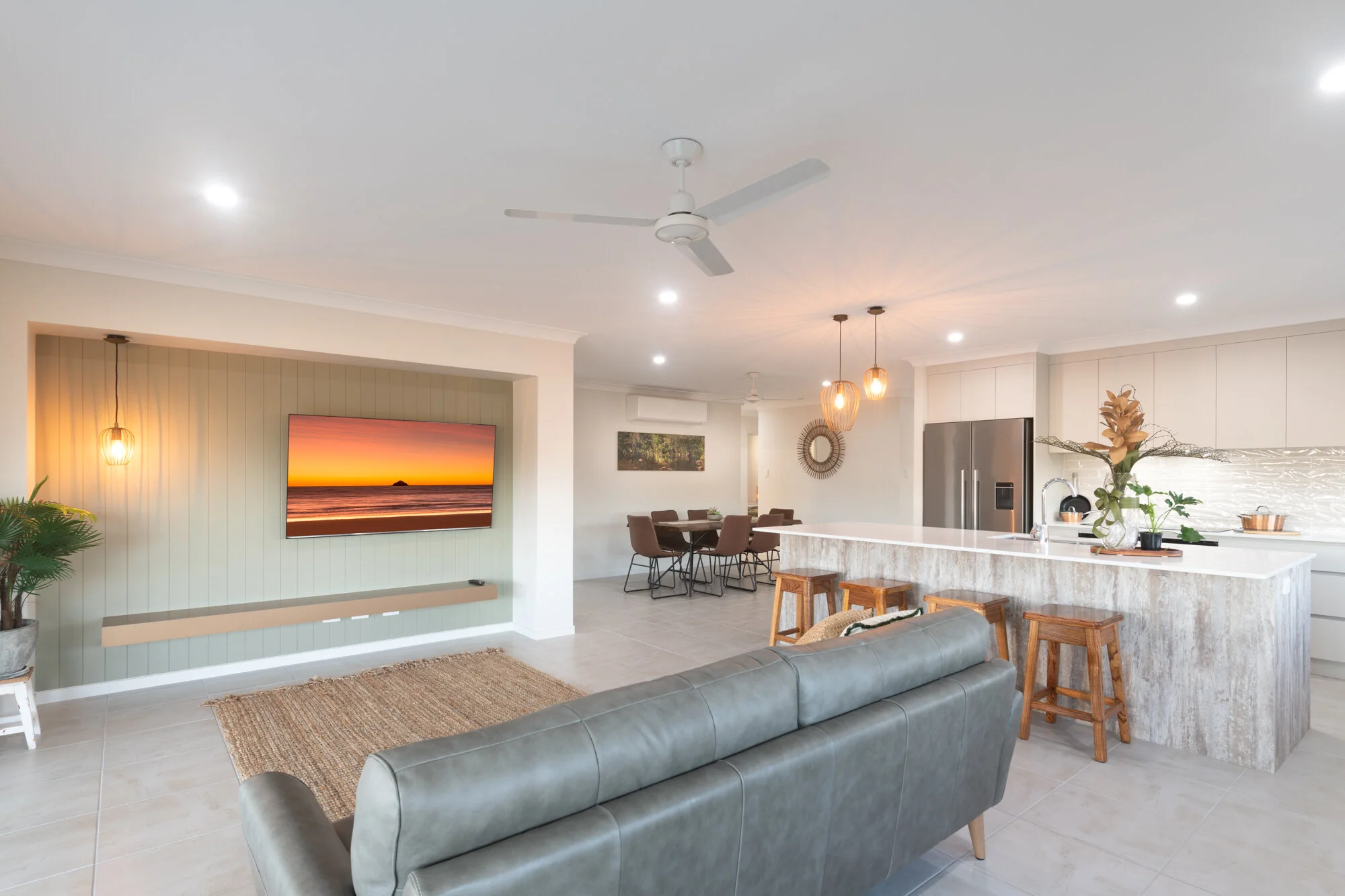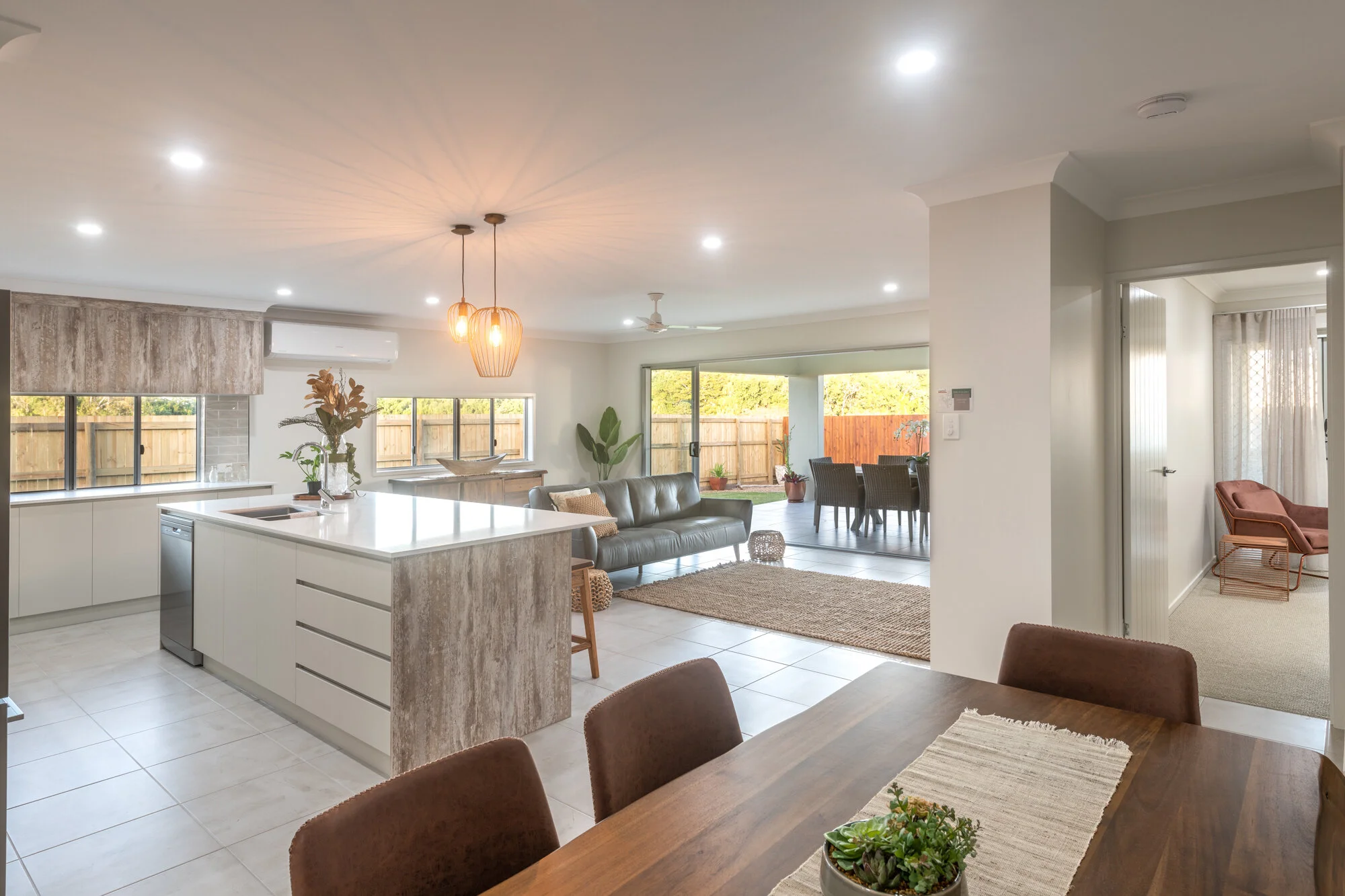Kitchen design is one of the most important parts of building a new home in Mackay. Street appeal ticks the box for first impressions but when it comes to liveability, so much more of your time is spent in the kitchen. And because kitchens, as well as bathrooms, serve such a functional purpose, they can be make or break on whether a new home design hits the mark or is left on the shelf. You probably spend the most time in the bedroom but there’s really not a lot of options there. Either the bed is comfortable or it’s not. You also spend a lot of time, probably, in the living room but there it is all about the furniture - a comfortable couch and a great television. But there’s thousands of ways to put a kitchen together, both in fundamental design and then the finish.
Fundamental Kitchen Design
The best kitchen design starts with position within the house. The kitchen is often referred to as the hub of the household so a good kitchen is positioned in the middle of the home. The kitchen also needs a handy connection to the garage because there is more transfers from the car to the kitchen and pantry than anywhere else. For that reason, a good home design will keep the distance from the garage to the kitchen and pantry as short as possible. You can see this reflected in Esprit Constructions display design - the Panama 275 - with the pantry door adjacent to the garage door.
Kitchen Design Layout
There are several basic kitchen layouts, such as the island bench and galley-style, as well as the all-important triangle - positioning of the fridge, stove-top, and kitchen sink. But that is probably worthy of a separate blog for an in-depth look. At the higher level, the kitchen design needs to be functional, simple, practical, and well organised. The kitchen design in the Panama 275 makes it a delight to use and a pleasure to look at. There’s also plenty of space for storage in the kitchen itself and you can’t help but be impressed with the size of the pantry.






